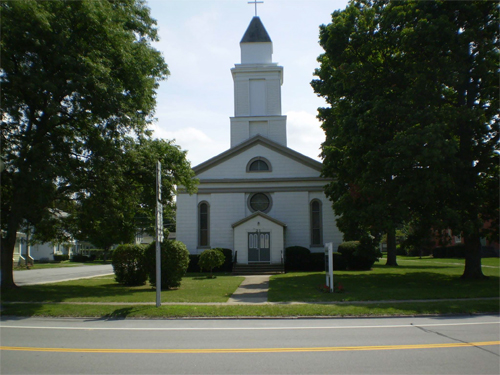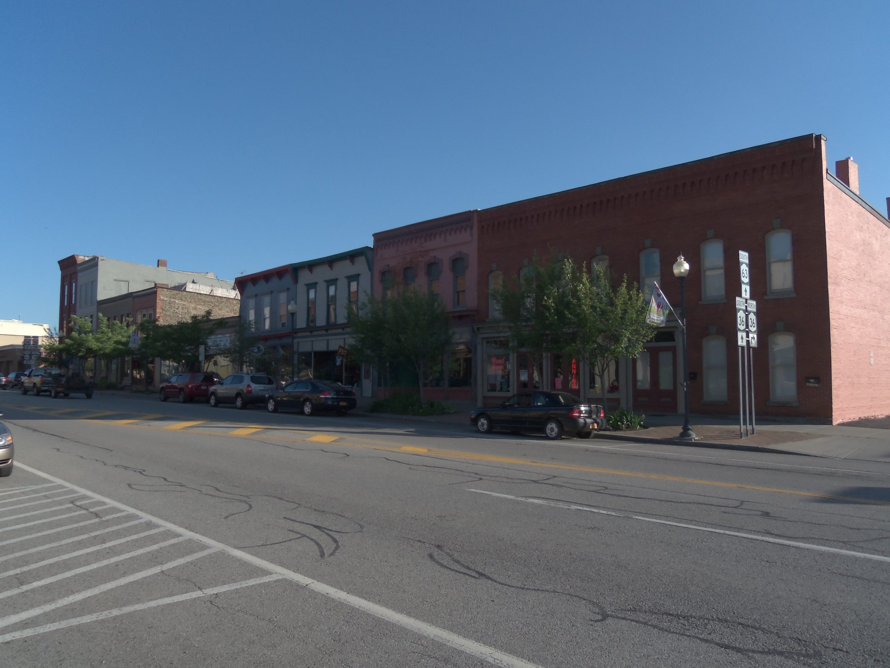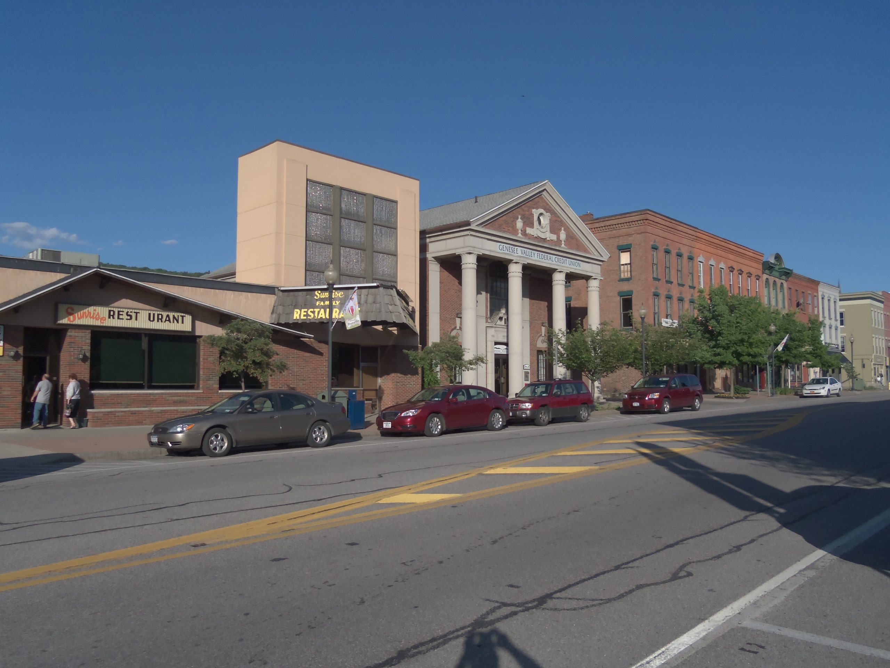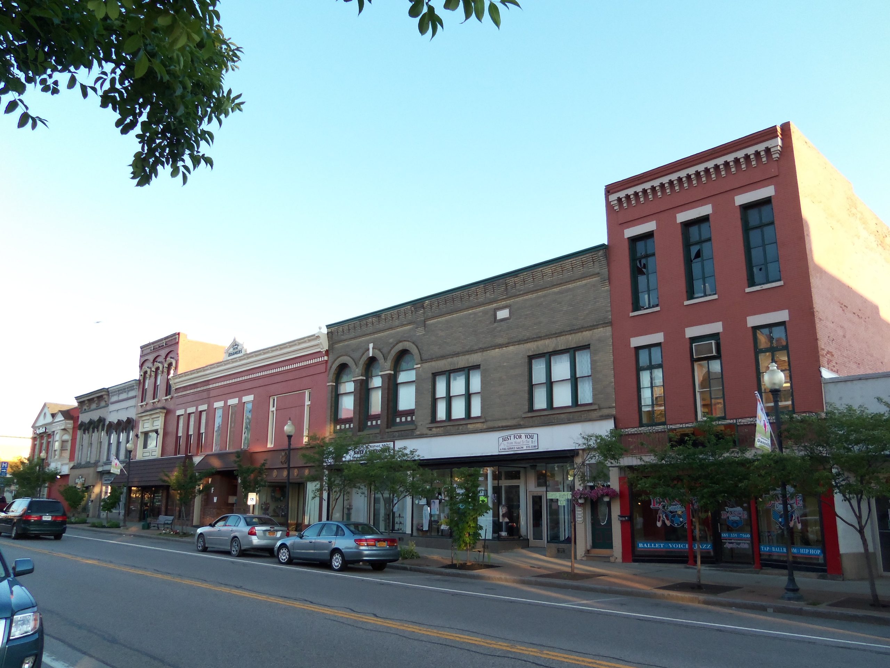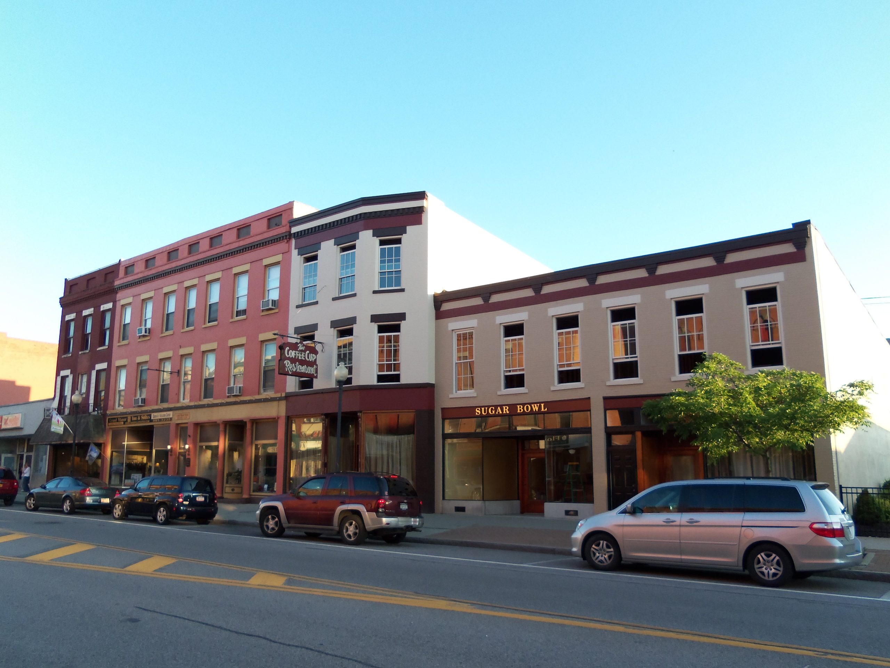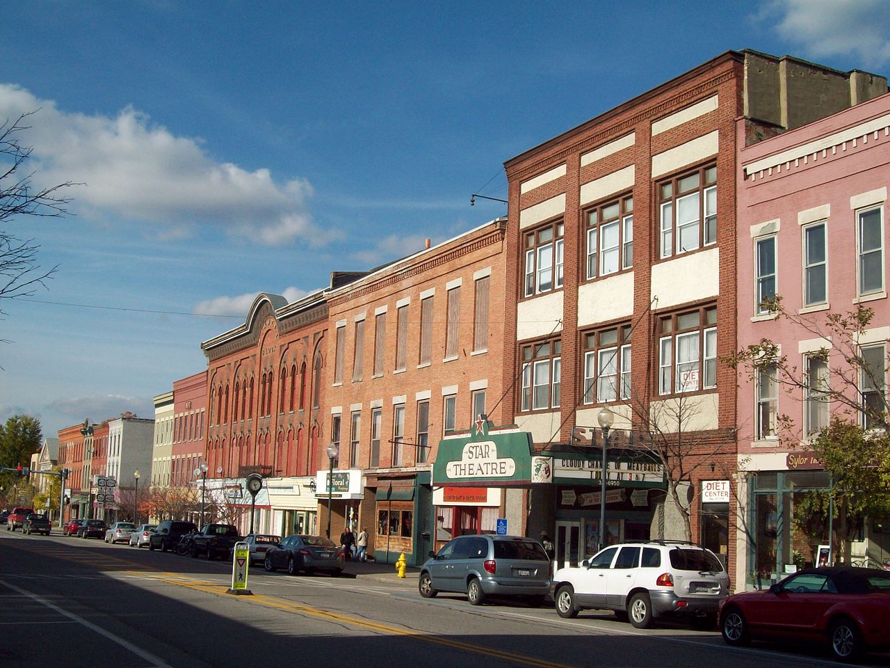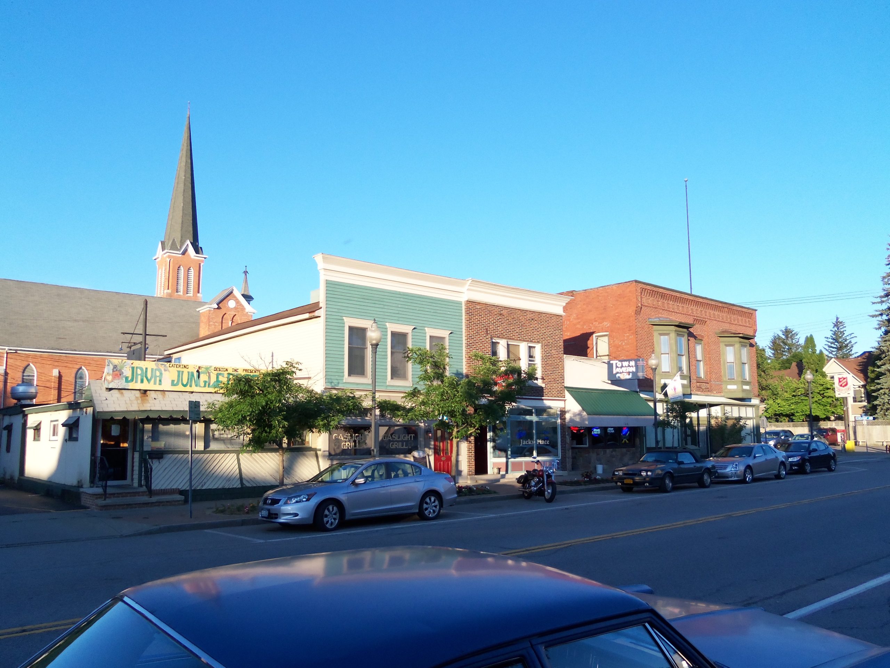Historic Places
The National Register of Historic Places is the official list of our country’s historic buildings, districts, sites, structures, and objects worthy of preservation. It was established as part of the National Historical Preservation Act of 1966 and is overseen by the National Park Service. The National Register recognizes more than 90,000 properties for their significance in American history, architecture, art, archeology, engineering, and culture.
Dansville, New York is home to several buildings that are listed on the National Register of Historic Places (NRHP).
Name of the Register: Pioneer Farm
Date Built: 1822
Date Listed: December 18, 1970
Architect: McCurdy, James
Location: S of Dansville on NY 36
This substantial, brick farmhouse, built about 1822, was a land mark in the surrounding area and is interwoven with the history of Dansville. James McCurdy (d. 1864) son of the first settler in Dansville and prosperous farmer who specialized in sheep raising, erected this house on the site of the first dwelling in Dansville, NY.
Prior to being knocked down, this building had survived intact as an example of an early 19th century western New York farmhouse.
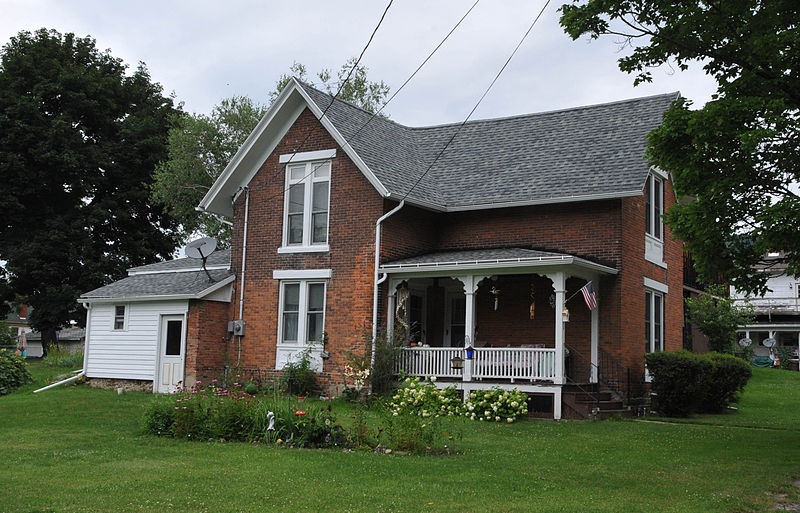
Name of the Register: Dansville Library
Date Built: 1823
Date Listed: September 14, 1977
Architect: Bragdon, Claude
Architectural style: Neoclassical
Location: 200 Main St.
Dansville Library is a historic library located at Dansville in Livingston County, New York. It is a large two story Neoclassical style frame structure. It is dramatically enhanced by a pedimented, giant portico covering its full width. The portico features four Doric columns, an elaborate frieze with triglyphs and rosettes, a modillion cornice, and a semi-ellipical fan decoration in the cornice. The earliest section was built in 1823 as a private home for Joshua Shepard (1780–1829). The Shepard family donated the house for use as a library in 1923.
In 2011 a renovation of the building was undertaken in order to bring the facilities of the library up to modern expectations of technological ability and handicap access. A new wing was added to the southeast end of the building, dubbed the Saunders wing after the beneficence of local business mogul E. Philip Saunders and his wife Carol. The interior of the original Shepard building was fully remodeled while the exterior received needed repair and upkeep.
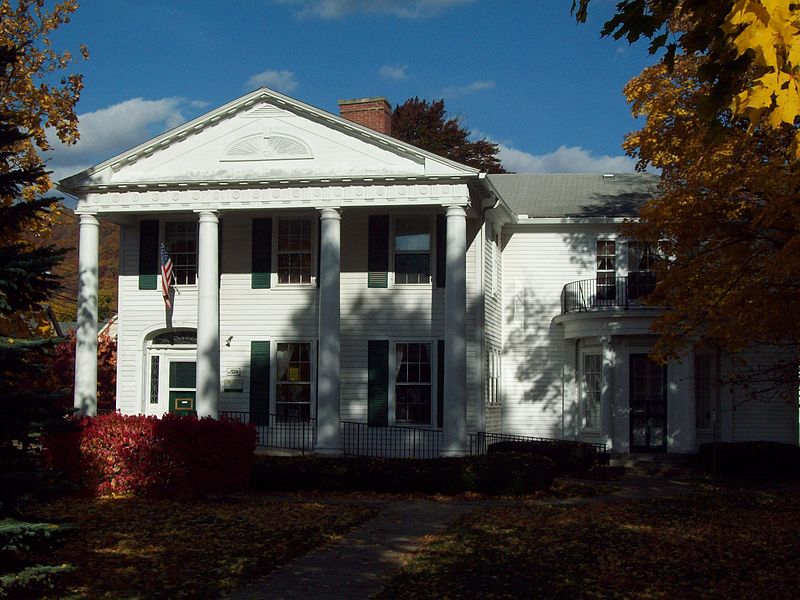
Name of the Register: US Post Office-Dansville
Date Built: 1932
Date Listed: November 17, 1988
Architect: Office of the Supervising Architect under James A. Wetmore; Charles A. Carpenter
Architectural style: Colonial Revival
Location: 100 Main St.
The U.S. Post Office in Dansville, New York, United States, is located on Main Street (NY 63). It was designed and built in 1932-1933, and is one of a number of post offices in New York State designed by the Office of the Supervising Architect under James A. Wetmore. The building is in the Colonial Revival style and features an unusual stepped parapet above the portico, blind arches above the windows, and elaborate decoration.
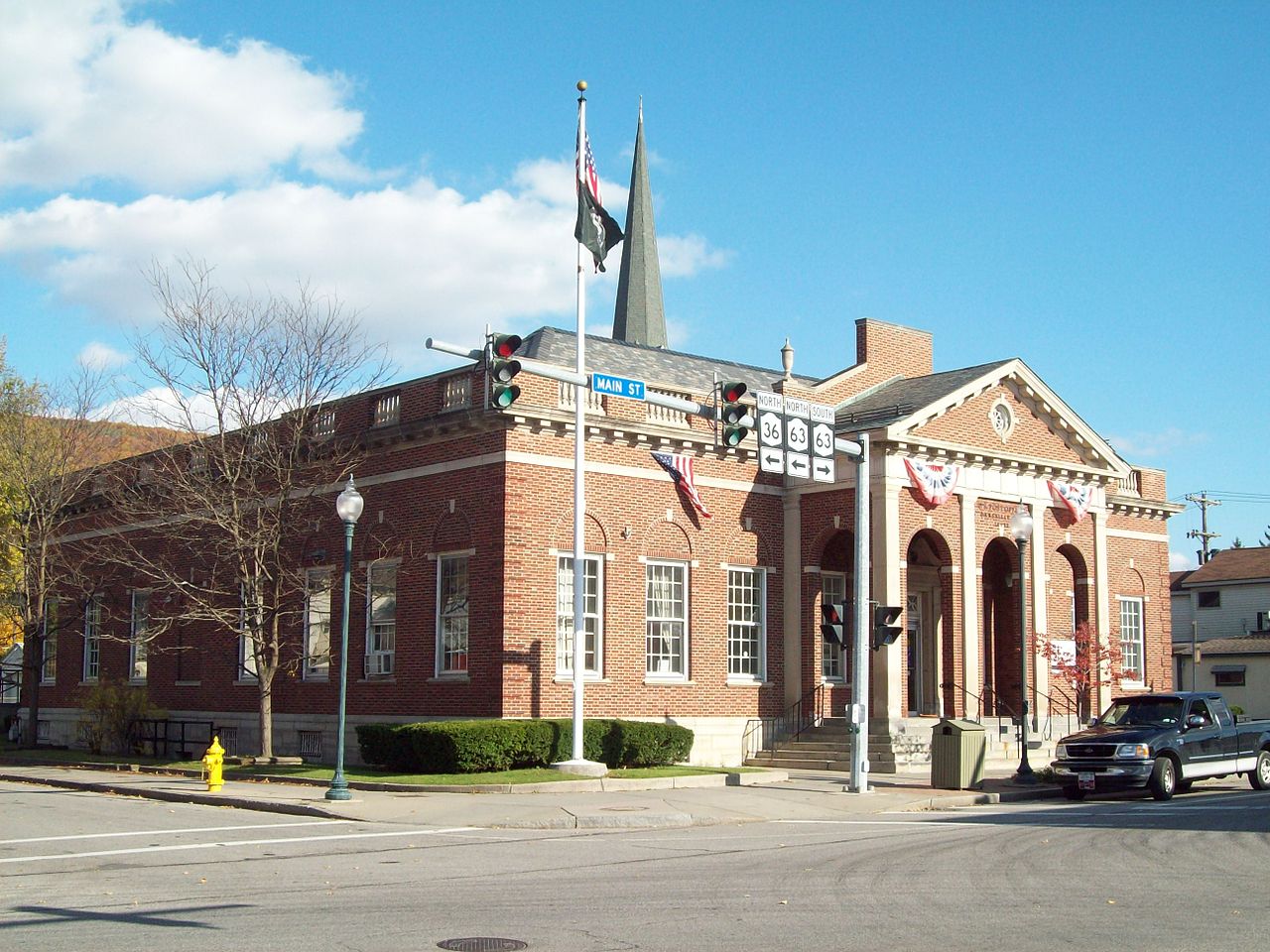
Name of the Register: William Hartman Farmstead
Date Built: 1848
Date Listed: April 14, 2000
Architectural style: Greek Revival
Location: 9296 NY 63 N.
William Hartman Farmstead is a historic farmstead located at North Dansville near Dansville in Livingston County, New York. The farmstead includes a vernacular Greek Revival-style farmhouse, built about 1848–1850, and four contributing support structures all of which date from the mid- to late-19th century. The farmhouse is a 1 1⁄2-story, roughly L-shaped frame building resting on a stone foundation and sheathed in clapboard siding. Contributing structures are two barns, carriage house and chicken house.
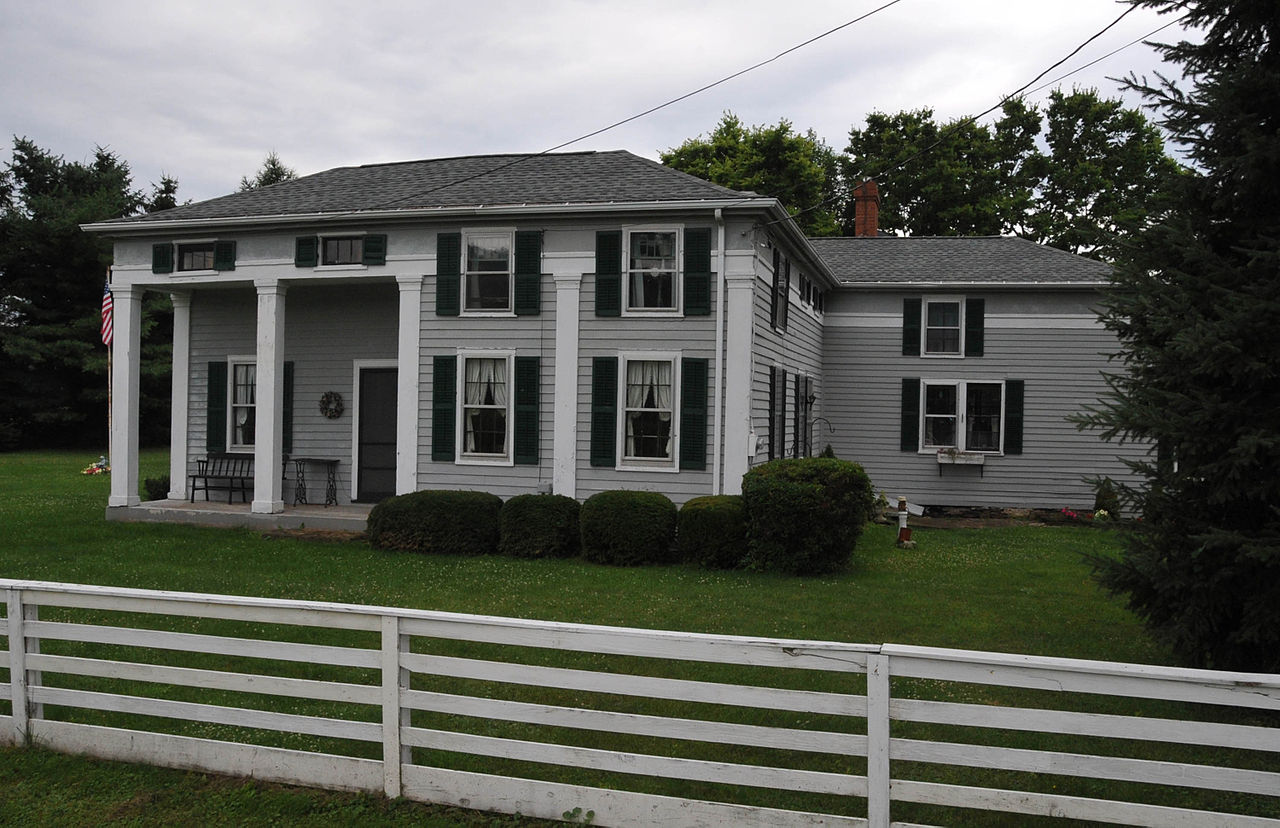
Name of the Register: Elias H. Geiger House
Date Built: 1866 or 1867
Date Listed: April 12, 2006
Architect: Geiger, Elias H.
Architectural style: Italianate
Location: 10693 Geiger Rd.
Elias H. Geiger House, also known as the Geiger-Weidman House, is a historic home located at Ossian near Dansville in Livingston County, New York. It is a large two story wood frame Italianate style building built in 1866 or 1867 by master carpenter Elias H. Geiger. Also on the property are two contributing barns constructed in 1937.
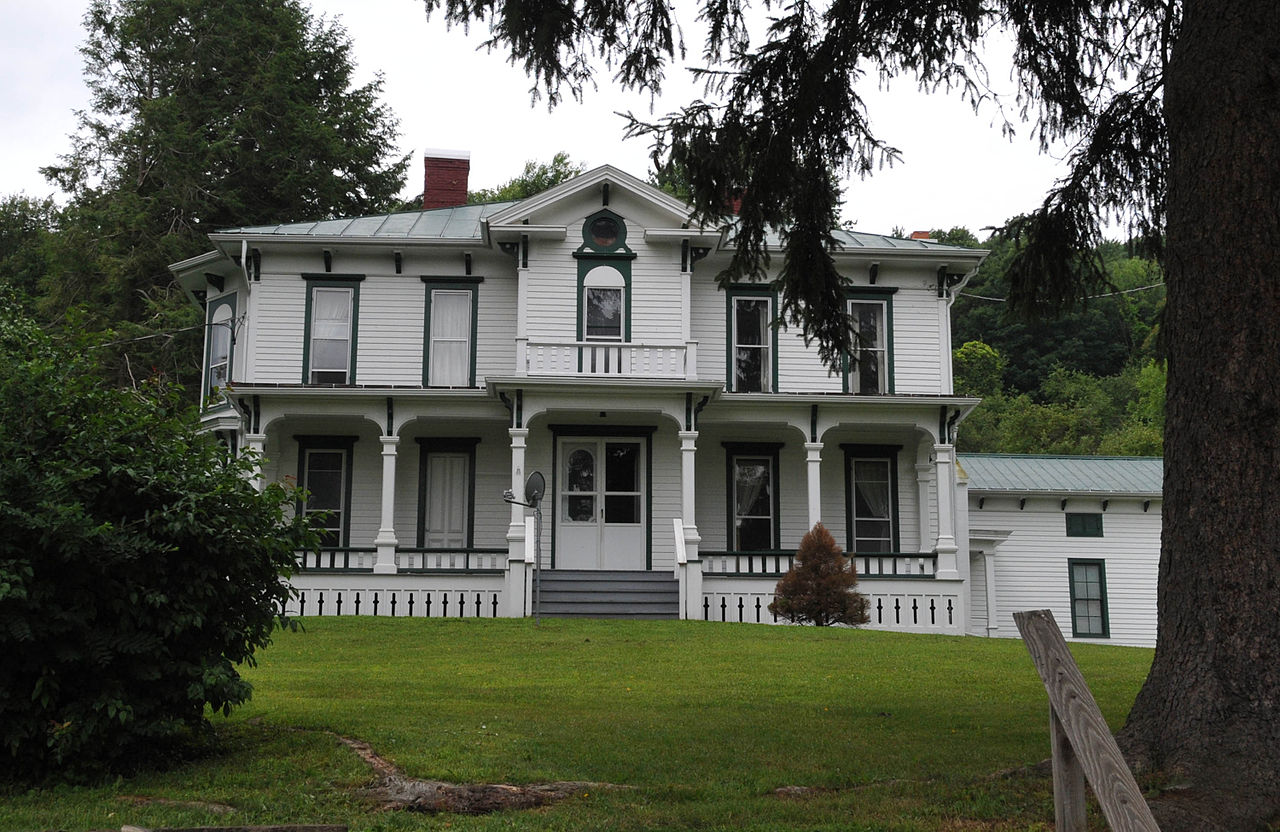
Name of the Register: Dansville Downtown Historic District
Date Built: 1835 and about 1900
Date Listed: June 01, 2007
Architectural style: Greek Revival, Classical Revival
Location: Main St., Ossian St.
Dansville Downtown Historic District is a national historic district located at Dansville in Livingston County, New York. The district consists of the highly intact three block commercial core of Dansville. It includes 50 contributing buildings, mainly brick and commercial in character. They were constructed between about 1835 and about 1900, and are two or three stories in height. Within the district are the separately listed US Post Office-Dansville and Shepard Memorial Library.
Name of the Register: Engleside
Date Built: 1848
Date Listed: March 23, 2009
Architect: McNair, James
Architectural style: Greek Revival
Location: 9086 McNair Road
Engleside is a historic estate located near Dansville in Livingston County, New York. The estate includes the large Greek Revival style main house, barn, single bay garage, and a combination laundry / drying house / privy building. The main house was built around 1848. It is composed of a two-story three bay, side hall entrance main block surmounted by a hipped roof with a long wing. The property also features a stone retaining wall with integrated quarter circle flights of steps and a cast iron fountain.
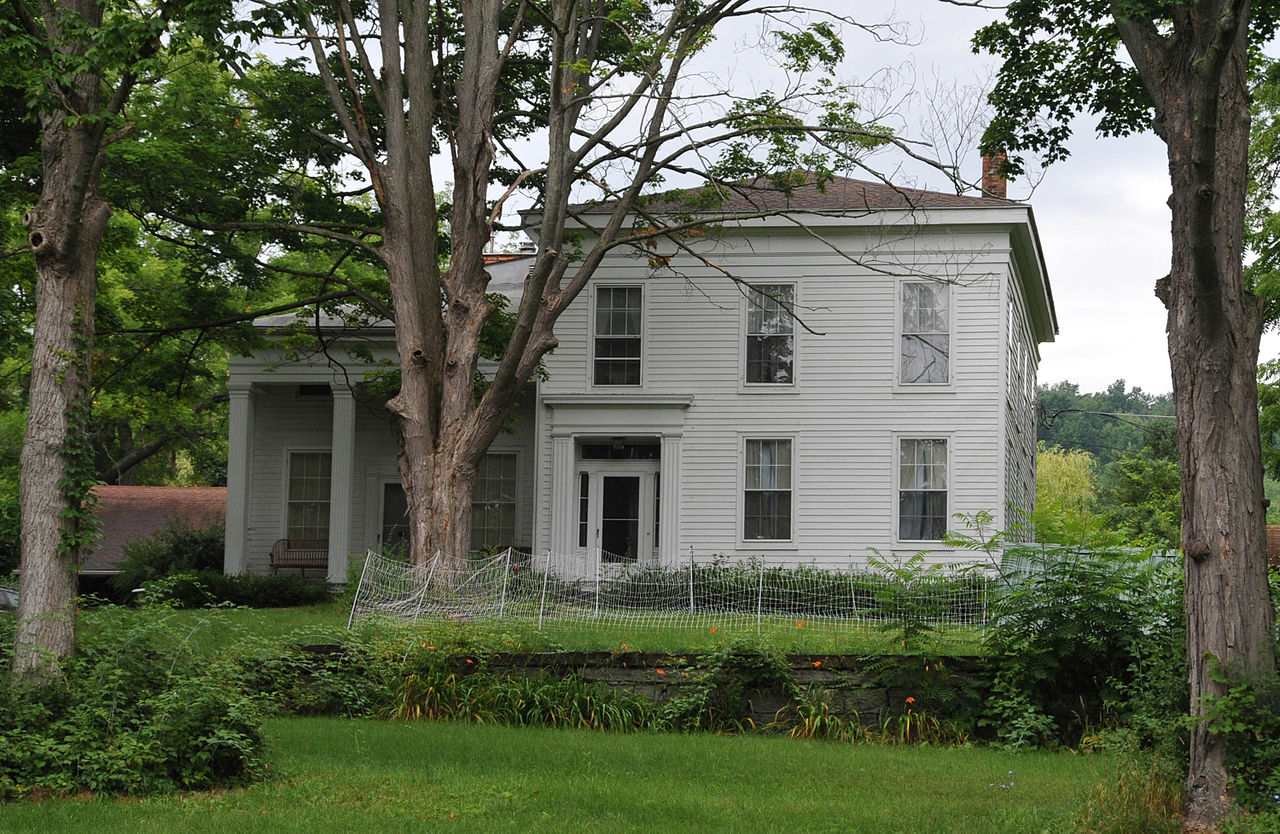
Name of the Register: English Evangelical Lutheran Church of Dansville
Date Built: 1847
Date Listed: June 25, 2013
Architectural style: Greek Revival
Location: 21 Clara Barton St.
English Evangelical Lutheran Church of Dansville, also known as Saint Paul’s Lutheran Church, is a historic Lutheran church located at Dansville in Livingston County, New York. It was built in 1847, and is a one-story, late Greek Revival style frame church. It has a front gable roof with a wide frieze and features rounded arched windows and a two-tiered steeple. An education wing was added in 1924 and expanded in the 1950s, and a projecting entrance was added in 1947. It was the church where Clara Barton founded the first local chapter of the American Red Cross in 1881.
